Colmar Veterinary Hospital
Custom Commercial Construction
Gavin Construction is a recognized leader in the construction of custom homes with an eye for design and detail. This expertise was recently translated to commercial use in the design and construction of Colmar Veterinary Hospital, a state-of-the-art animal care facility.
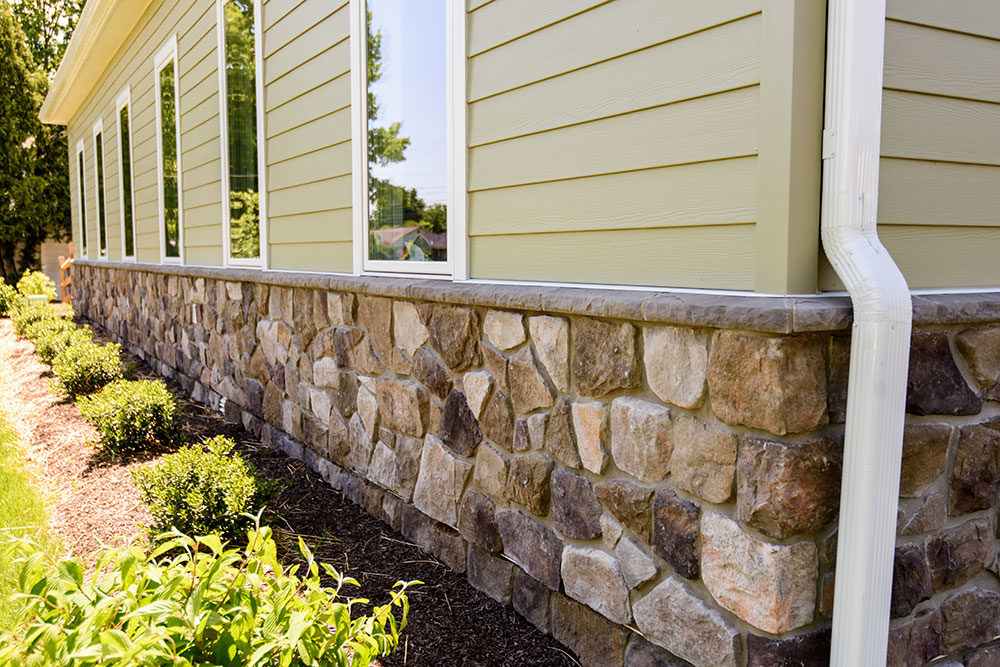
Exterior Design
Starting with the ground floor, Gavin knew that using the concrete slab floor typically found in most commercial buildings would be problematic due to extensive plumbing in the facility. If anything went wrong with the plumbing, concrete would have to be cut and the dust would contaminate the facility. Gavin suggested a crawl space using an ICF foundation. Not only did it provide access to water drains, etc., it also provided a floor that was easier to walk on and warmer during the cold winter months.
Next, they helped with the selection of windows, doors, roofing and siding materials that were often used in custom homes they had built, which provided an upscale appearance. They also suggested various siding textures and colors to enhance the appearance of the building. This attention to detail extended to the business sign mount that they designed and built where they used the same stone facing as the building and the same trim colors as the building doors.
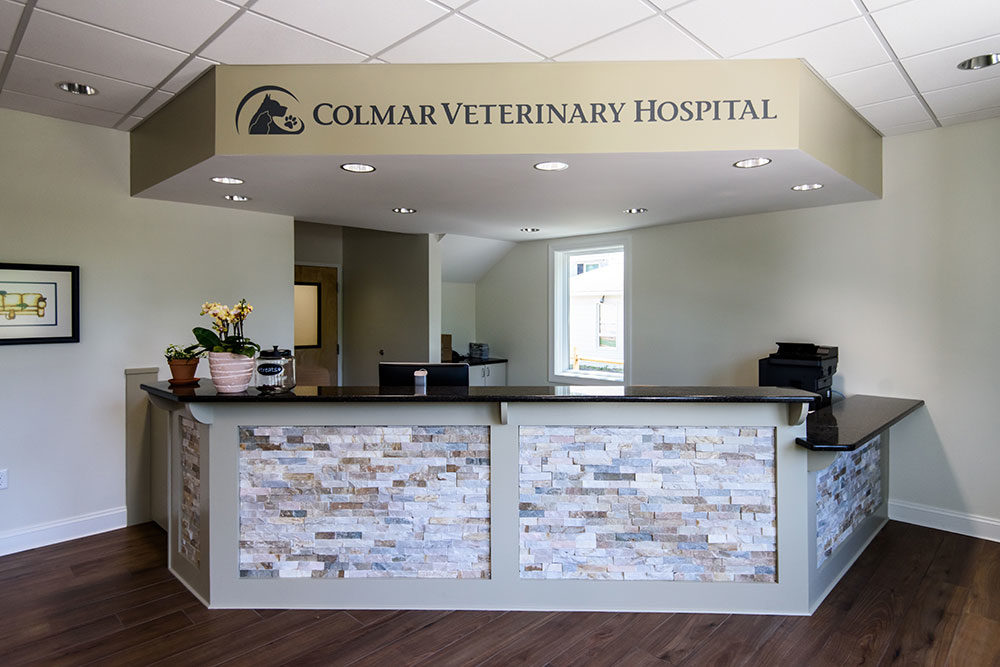
Interior Design
Lobby and Reception Desk Area
The lobby was designed by Gavin to present a more relaxed, "at-home" atmosphere for the clients. Starting with an easily maintained porcelain tile floor with a wood grain pattern, to using wood trim and molding on all doors/windows rather than typical steel used in commercial buildings.
The reception desk layout was designed to optimize workflow, meet ADA requirements and still have an attractive appearance. Their design incorporated medical-grade cabinets covered with a granite counter and stone/wood trim front. No detail was missed from overhead lighting to electrical outlets and computer connectivity.
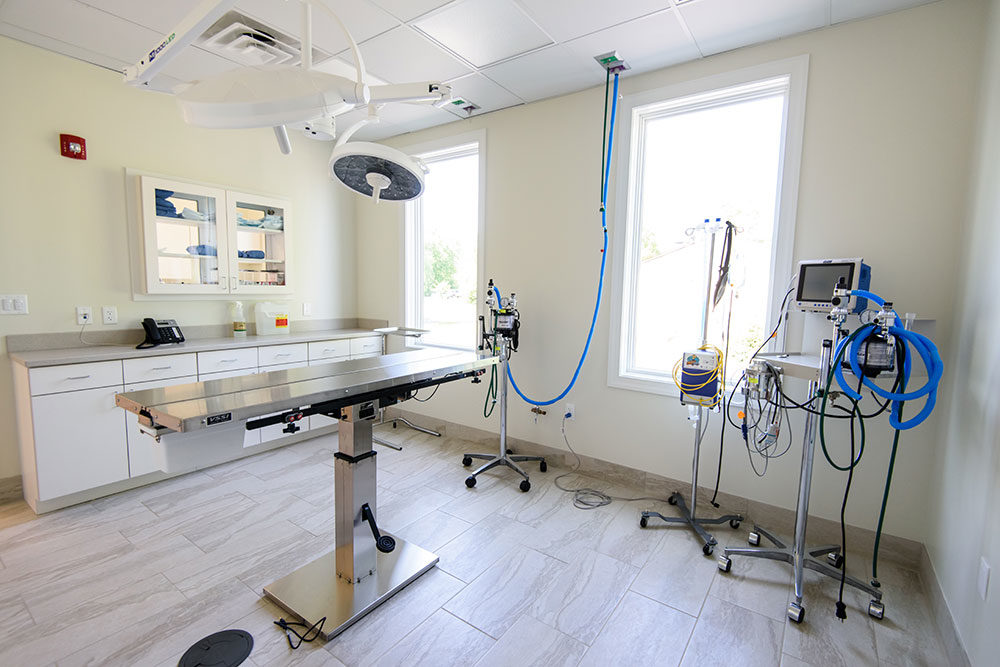
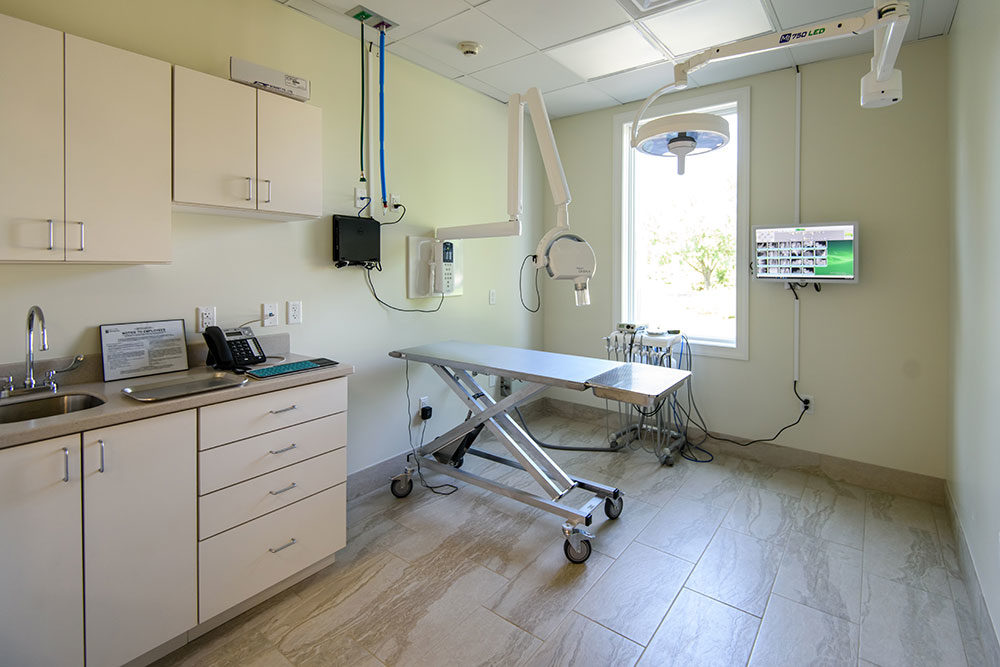
Surgical Operating Room
A surgical operating room extends beyond normal commercial construction talents. In addition to using materials that can be cleaned and disinfected multiple times throughout the day, it also requires attention to detail to joints and seams that can trap contaminates. Gavin Construction worked to develop tile moldings, electrical floor outlets and countertops that met those needs.
In addition, there were specialized medical equipment needs. Surgical lights are very heavy and are attached at the end of arms that are several feet in length. The mounting requirements are very complex to not only support the weight but to be exactly level, rigid and not have an induced oscillation when moved during surgery, which would cause the surgical head to rotate. In their weld shop, Gavin designed and fabricated mounting structures for each of the 5 surgical lamps. These were attached to reinforced ceiling beams which perform perfectly.
Adjacent to the operating room is a surgical prep room where all surgical instruments are cleaned and sterilized. Gavin designed a glass cabinet pass-through between the two areas, making sterilized instruments easily accessible to the operating room staff.
Anesthesia requires an oxygen supply for the patient and a scavenger system to exhaust the anesthesia gases outside as the patient inhales and exhales during surgery. These are provided via quick disconnects to the oxygen and scavenger lines in the ceiling. Suspended ceilings are very light weight and have no support strength. Gavin designed and installed supports for the 6 locations in the hospital where oxygen/scavenger disconnects are used.
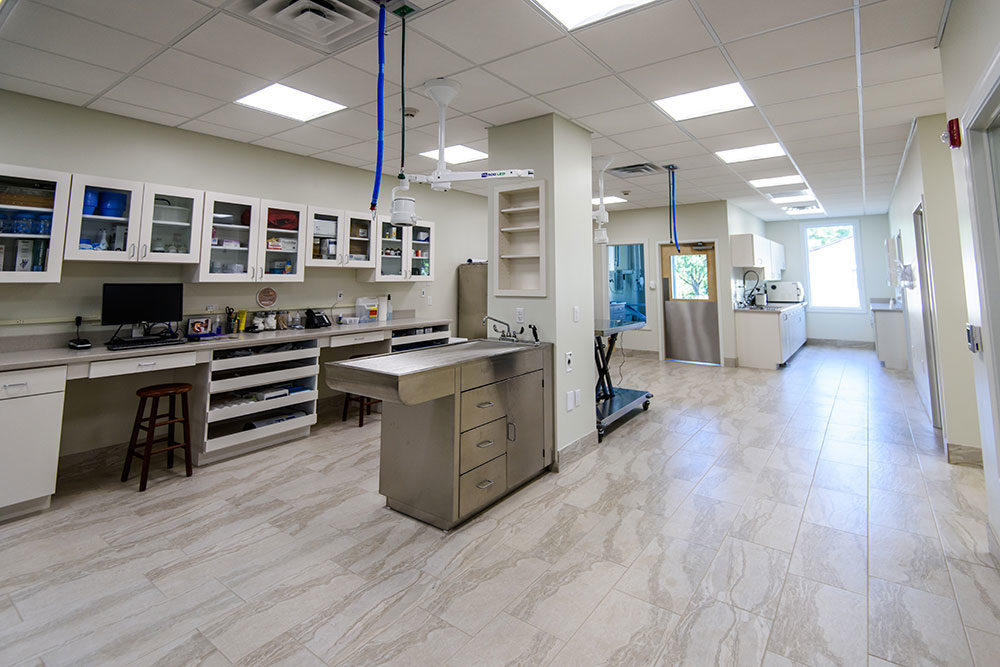
Treatment Room
The treatment room is the central hub of the hospital. It is where all treatment begins and, as such, has many special needs. In the center is a 2’ x 2’ floor to ceiling treatment tower where wet tables are attached. It also provides access to electrical power in addition to water for the wet table. Gavin included built-in shelving, which provides doctors and technicians quick access to medical items required during the medical procedure. They also installed a central vacuum connection used to capture removed animal hair. This connection was integrated into a vacuum canister within the treatment tower area. Gavin designed and built the treatment tower using all of the varied specs of wet tables, vacuum systems and surgical table dimensions.
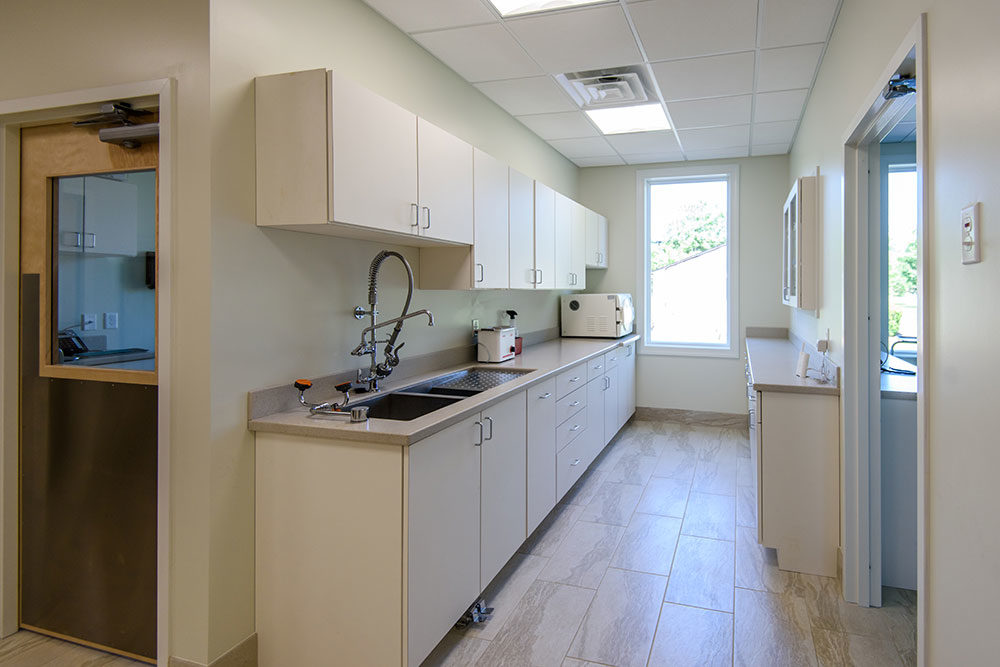
Cabinetry
In a veterinary hospital, there are many cabinets – everywhere. In addition to being able to be rugged, they have to be resistant to absorbing infectious contaminants and be easily cleaned. Gavin provided a laminate cabinet fabricator and worked with the Owner to design each of the cabinets to meet the specific medical task required.
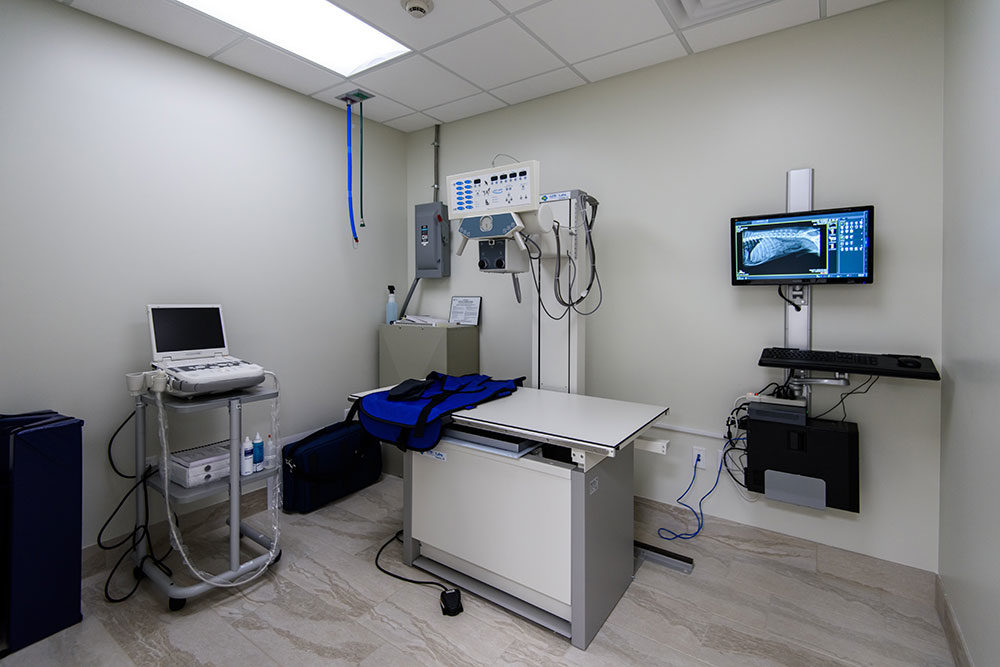
Special Reinforcements
In a veterinary hospital, much of the equipment is wall mounted. This includes exam tables, dental x-ray units, x-ray computers, and monitors. Gavin incorporated all the equipment mounting specifications and worked with the x-ray suppliers to provide the required structural reinforcements to be placed before the drywall was installed.
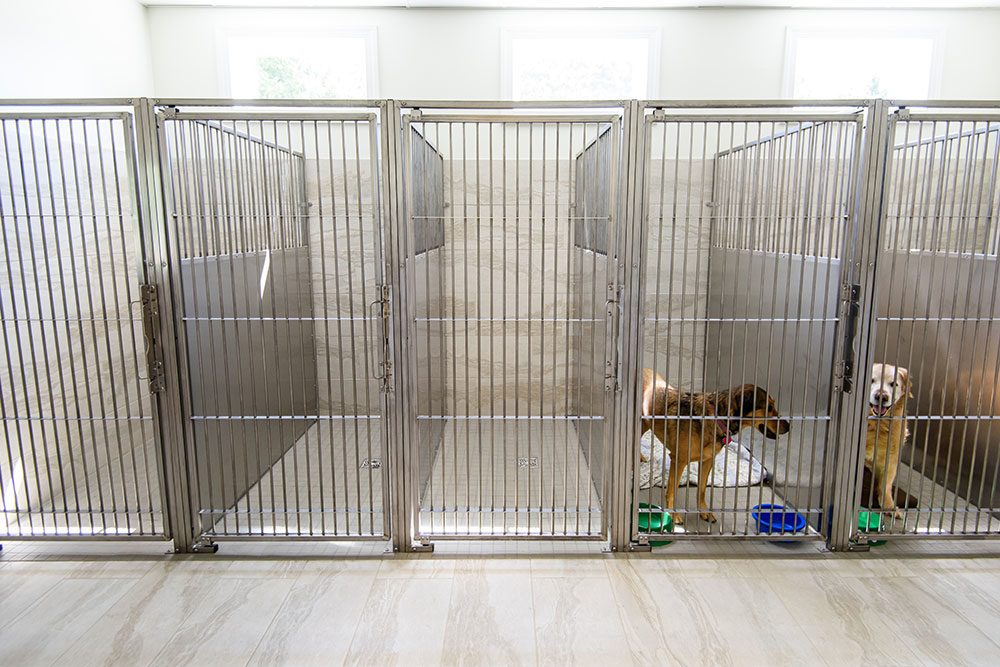
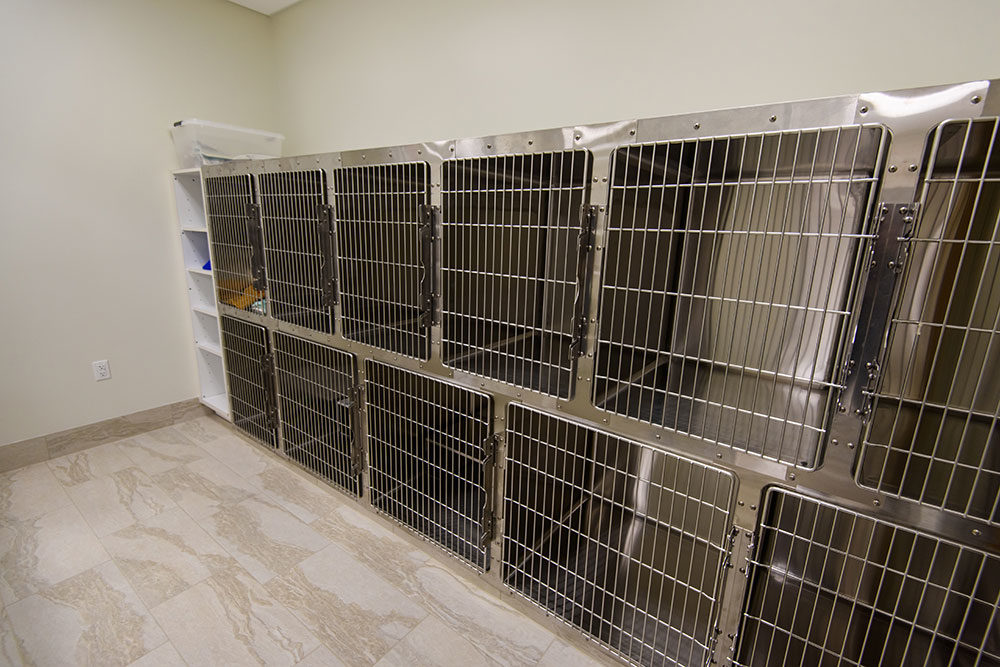
Canine-Feline Ward Design/Installation
Canine Runs
The canine ward has multiple 3’ x 6’ runs where large dogs are kept. These runs are separated by 6’ high stainless steel panels and have stainless steel gates. These areas are tiled and are able to be hosed frequently during the day. Systems are available to capture the canine waste in floor drains, routing them to a drain system. Many of these commercial systems have issues with odors and ease of cleaning them. Gavin researched floor shower systems used in handicapped facilities and found shower trays that matched the dimensions of the runs. They also developed a concept to mount the trays so that there would be no lip between the area outside of the runs and the run itself, which was a real plus to eliminate tripping by dogs and technicians. The result was an odor free and easy to clean canine area.
Canine/Feline Cages
The canine and feline areas have “banks” of cages. This takes up valuable hospital floor space. Gavin designed supports that were placed in between the individual cages to support a counter on the top of the cage banks that is available for storage. They also worked with the cabinet designer to make a custom laminate counter that is not only able to support heavy objects, but also easy to clean.
